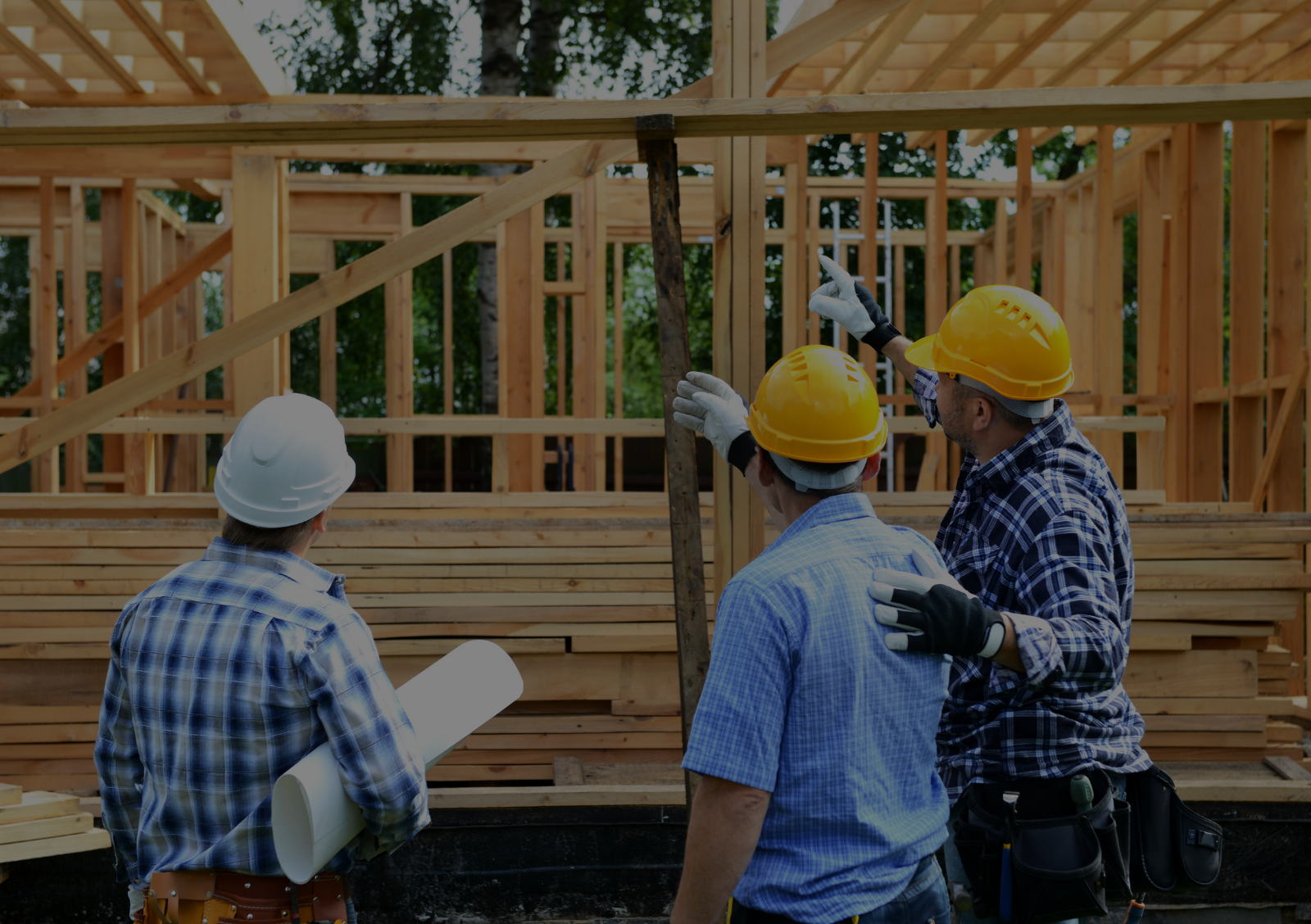Comprehensive Architectural Design & Support Services
With years of practical experience, our architectural design team transforms ideas into reality—from initial concept development to final construction documentation. We collaborate closely with architects, engineers, surveyors, and urban planners to ensure that every aspect—whether site planning, detailed design, or structural drawings—is executed with precision and purpose. Our process is built on accuracy, compliance, and creativity.
Cutting-Edge Tools and Visualization
We utilize industry-standard tools like Revit, AutoCAD, and SketchUp to create accurate 3D visualizations that both guide and inspire. These tools allow us to communicate design intent clearly, while also streamlining collaboration and approval processes. Our workflow integrates CAD and BIM (Building Information Modeling) for maximum efficiency and clarity.
Code Compliance and Project Readiness
Every project is approached with a strong understanding of zoning laws, building codes, and planning permissions. Our attention to regulatory details helps avoid costly delays and ensures seamless approvals. From feasibility studies to finalized permit drawings, our solutions are tailored to meet all municipal and state-level requirements.
Sustainable and Green Building Solutions
We are deeply committed to sustainable architecture, aligning our designs with green building standards and offering LEED certification guidance. Whether it’s a new development or a thoughtful renovation, we focus on energy efficiency, eco-friendly materials, and long-term environmental performance.
Full Construction Support
Our support extends beyond design. We provide comprehensive construction support, including complex HVAC coordination and fully integrated MEP (Mechanical, Electrical, and Plumbing) systems. Every element of our support is built to ensure smooth implementation and ongoing project success.
Interior, Exterior, and Renovation Design Expertise
From interior and exterior designs to full renovation planning, we cover the full architectural spectrum. Our experienced team brings creativity, functionality, and compliance together to deliver spaces that meet the client's needs while adhering to best practices.
Why Choose Our Architectural Services?
Architectural design isn’t just about drawings—it’s about creating safe, efficient, and innovative spaces. Poor planning can lead to delays, compliance issues, or inefficient layouts. What sets us apart is our real-world problem-solving approach, deep technical knowledge, and dedication to every stage of the project lifecycle. Backed by licensed architects and engineers, we offer a reliable, hands-on partnership from vision to construction.
Architectural Design Services BIM MEP & Construction Support
Meta Description
Get expert architectural design, BIM integration, MEP systems, and 3D visuals. Sustainable, code-compliant, and ready for construction approval.


